
Energy Projects
Oil & Gas, Petrochemical
Pioneering Smart Construction Paradigms, Setting Industry Standards




Showcasing Application Highlights, Driving Innovative Practices


Hangzhou Henglong/Tianjin Kerry Center/Shanghai Shangxianfang Projects
Deep Application of MEP Installation, Full Workflow BIM+AR+360 Application
Fengsheng MEP, a leading MEP subcontractor with nearly 20 years of BIM experience, partnered with Onesight Technology to apply BIM+AR+360 technology in projects like Hangzhou Henglong, Tianjin Kerry Center, and Shanghai Shangxianfang. This collaboration combines BIM with on-site operations to reduce costs and improve efficiency while delivering high-quality projects.

Taihe Sewage Treatment Plant/Shanghai East Station/Shanghai LEGO Park Projects
BIM Value Realization and Extended Application
Shanghai Installation Engineering Group's fifth branch collaborated with Onesight Technology to integrate AR visualization into the BIM model, significantly improving on-site construction verification efficiency. After initial success in the Taihe Sewage Treatment Plant, this approach was extended to projects like Shanghai East Station and LEGO Park.



Shipai Wan Water Plant | Macau Water Supply Company
BIM Asset Verification Before Handover to Operations
Macau Water, part of SUEZ’s PPP project, used Onesight BIM+AR technology to verify 3D models on-site, enhancing operations and asset management. The technology ensured that BIM's value carried over from design and construction to the operational phase, supporting the digital management of water plant assets.
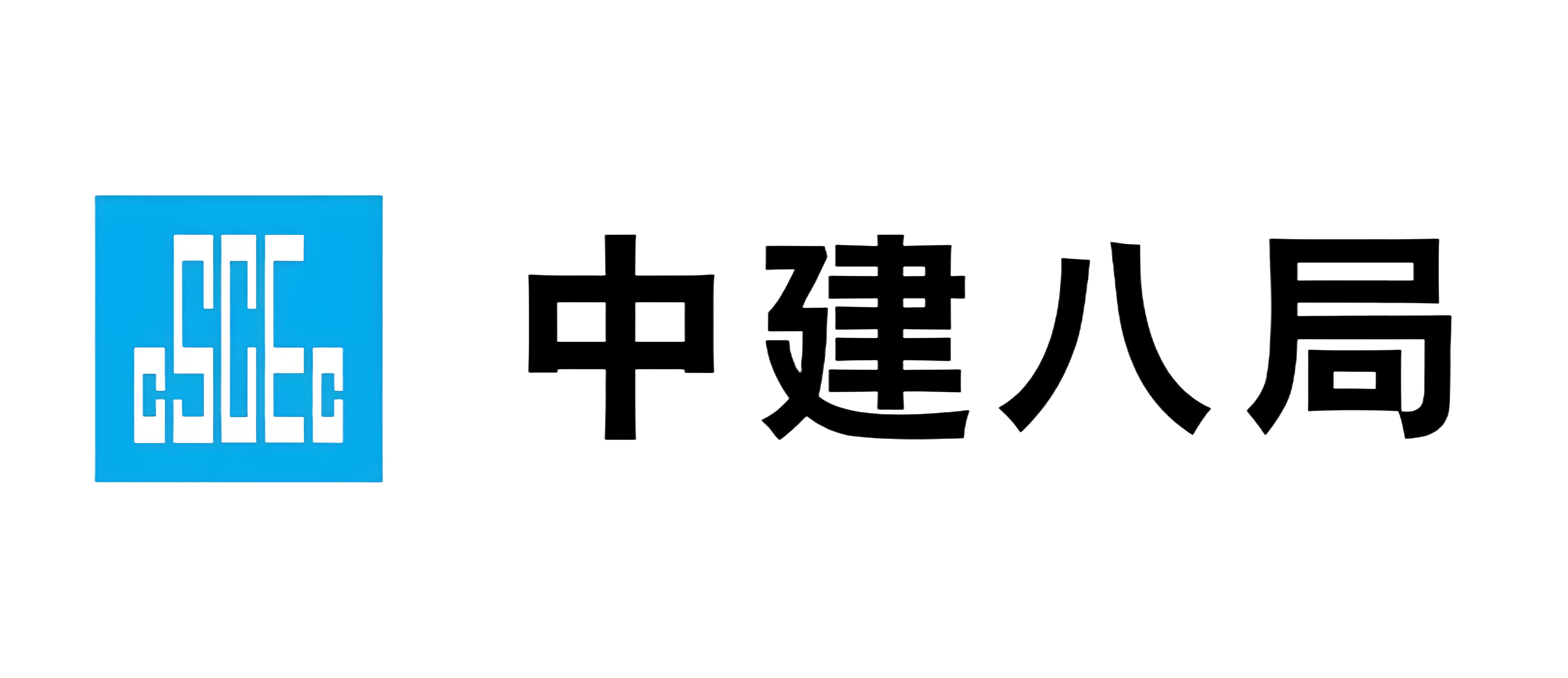
Yangtai Airport Terminal | China State Construction Engineering Corporation
AR-Assisted Paperless Construction Acceptance
The Yangtai Airport terminal expansion applied BIM throughout its construction, focusing on paperless acceptance and digital twin technology. With Onesight's AR Construction Assistant, the project achieved paperless construction and acceptance, streamlining the process and ensuring high efficiency.


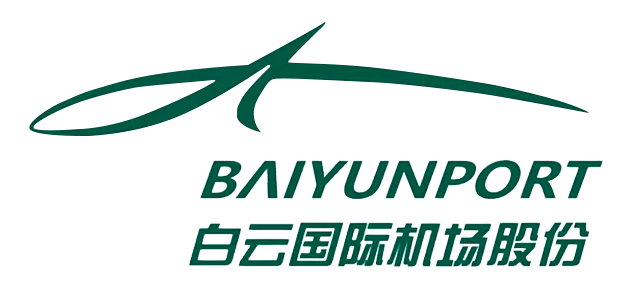
Guangzhou Baiyun Airport | Guangzhou Baiyun International Airport Co., Ltd.
BIM+AR for Quality Construction and Digital Operations
Baiyun Airport’s Phase III expansion applied BIM+AR technology to guide on-site construction, monitor progress, and ensure quality control. The project used Onesight's technology to create accurate as-built BIM models for digital operation management, enhancing airport construction and maintenance.
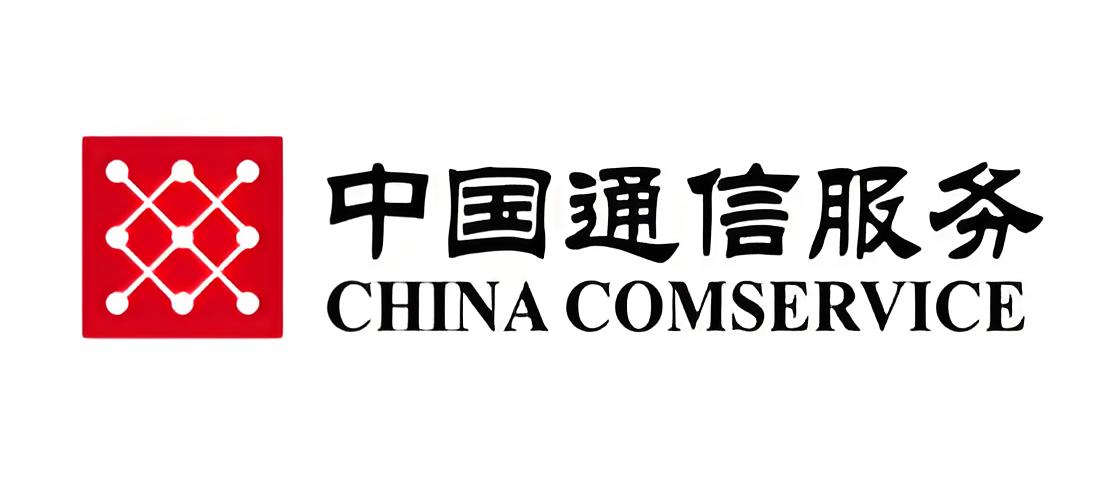
Chongqing Jiguan Stone Sewage Treatment Plant Phase IV | China Communication Services Co., Ltd.
BIM Asset Verification and Visualization
The Chongqing Jiguan Stone Sewage Treatment expansion used Onesight's BIM+AR and AI technologies for visual management during construction. The approach improved efficiency and created a benchmark for digital water management.


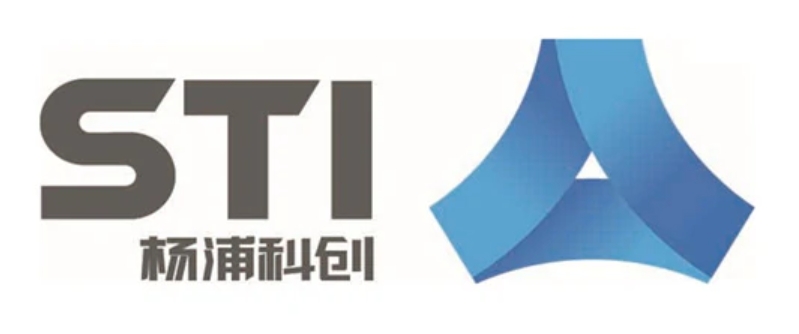
Shanghai Kechuangyuan Project | Shanghai Yangpu Science and Technology Innovation (Group) Co., Ltd.
BIM+AR for Intelligent Construction and Operations
Onesight BIM+AR technology helped Shanghai Kechuangyuan create a digital industrial headquarters community, using AR to overlay BIM models on-site for visual construction guidance, improving efficiency and project delivery.

BaoAn Wuzhipa Water Works | Shenzhen Environmental Water Group Co., Ltd.
BIM for Smart Water Plant Construction and Operations
BaoAn Wuzhipa Water Works, Shenzhen’s first smart water plant, applied Onesight's BIM+AR technology to optimize pipe and equipment verification. This technology continued to support efficient operations post-construction, ensuring high-quality water management.



Alibaba Shanghai Headquarters | Qing Shui Construction (China) Co., Ltd.
BIM+AR for World-Class Headquarters Construction
Qing Shui Construction partnered with Onesight Technology to apply BIM+AR technology for real-time construction management. This collaboration supported efficient quality and progress management, ensuring top-tier standards for the project.
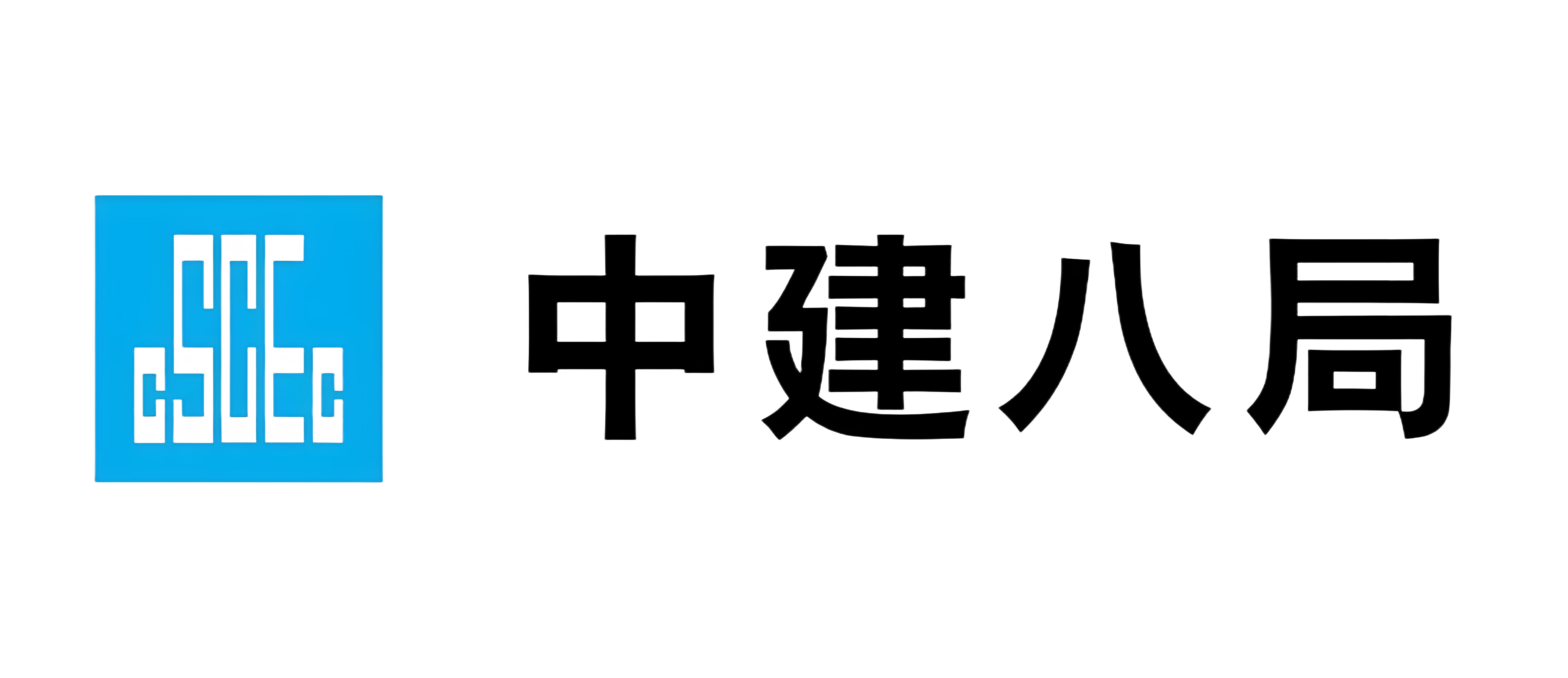
Shenzhen International Exchange Center | China State Construction Engineering Corporation South Division
BIM+AR for Smart and Sustainable Construction
Shenzhen's International Exchange Center project applied Onesight's BIM+AR technology for smarter, more efficient construction. This helped ensure high-quality standards while promoting green and low-carbon initiatives throughout the building process.

Spanning Energy, Municipal, Power, and Telecommunications Sectors


Energy Projects
Oil & Gas, Petrochemical
Lightweight BIM models are integrated with the site to optimize pipeline assembly and modeling guidance for oil and gas projects, ensuring full lifecycle quality control. Accurate data assets are captured to streamline future operations and maintenance.


Municipal Projects
Waterworks, Tunnels, Rail Transit
BIM models are quickly matched to waterworks, tunnel, and rail transit sites, aiding in managing the progress and quality of complex pipeline construction. This supports the maintenance and inspection of hidden infrastructure, enabling efficient delivery and management of smart municipal projects.


Power Projects
Thermal, Nuclear, Wind Power, Substations
BIM models are projected 1:1 onto sites using AR, widely applied in simulation, progress control, steel structure installation, auxiliary measurements, and MEP validation during construction. Accurate data and digital assets are seamlessly transferred to the operations phase for lifecycle digital management.


Airport Construction
AR technology enables visualized verification and collaborative management of complex airport structures, optimizing the installation and commissioning of large-scale facilities. This ensures project quality and efficiency while advancing digital and refined airport management.

Commercial Buildings
Industrial Parks, Headquarters, Complexes, Residential
By integrating BIM+AR, projects meet high adaptability and complexity requirements. Dynamic zoning monitoring and rapid fault location for underground pipelines reduce construction and maintenance costs.


Factory Construction
BIM models precisely overlay the site to enhance infrastructure verification, optimize equipment installation and quality control, and shorten project delivery timelines.


Hospital Construction
BIM models are projected 1:1 onto sites to visually guide construction, ensuring design, construction, and delivery outcomes align. This supports the creation of high-quality healthcare projects.


Cultural Buildings
AR technology facilitates construction briefing and technical debugging of intricate designs, while digital modeling archives BIM assets for high-quality delivery and long-term value retention.


Telecommunication Projects
BIM+AR technology overlays communication infrastructure models onto the site for visualized guidance in pipeline layout, equipment installation, and testing. Dynamic progress tracking and quality verification improve construction accuracy and efficiency, while digital asset management enhances future maintenance and inspections.